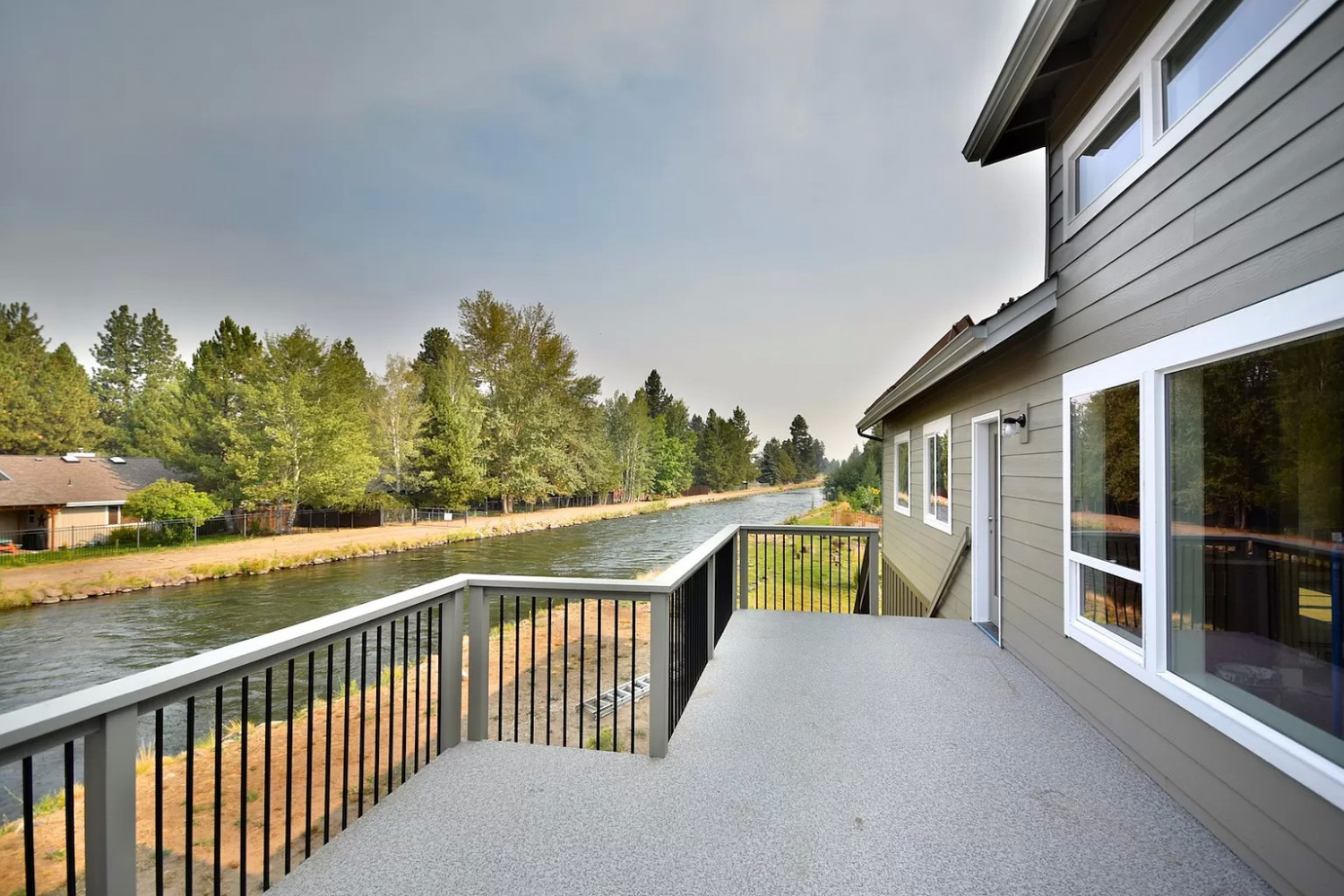

Our Comprehensive Custom Design Process
Conceptual Sketching & Massing
When you first reach out, we will begin with a free initial consultation. During this meeting, we will go over the desired location, views, grade, and your specific goals. We recommend that you bring images of preferred styles and features so that we can properly implement these ideas into your design.
Floor Plans
After created rough floor plans, we will work with you to narrow down to a sketch that fits your needs and wants.
Exterior Elevation
Following the floor plan, we will sketch out rough exterior elevations for the general massing of your project.
Schematic Design
This phase of the design process includes Computer Aided Drafting (CAD) to make sure everything is done accurately.
Schematic Design Approval
We will present your schematic design to ensure it is perfect for you.
Construction Documents
Construction documents include the foundation, framing, sections, and other drawings that determine how the structure will be framed. Once these are complete, structural engineering may be required. If so, we can facilitate that as well with one of the engineers we work with.
Finalization of Plans
Finally, architectural and structural detailing will begin. During this time, the engineer's structural information will be applied to the plans and your drawings will be ready to submit to the planning department.
